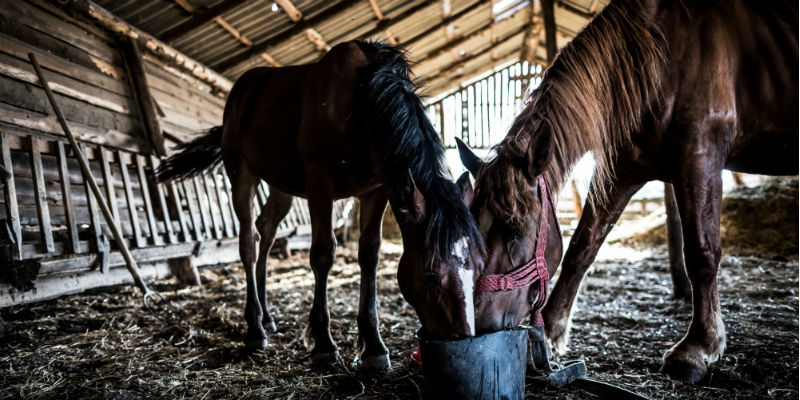The Colorado horse stall is the most basic unit of a horse stable. When designing your Colorado horse stall, safety for you and your horses should be your primary concern. After safety, comfort for your horse and convenience for you are the next priorities. If you keep these things in mind when planning and constructing your horse stall, then you’ll have nothing to lose. If you are using a contractor, then make sure to speak with them every step of the process. For more information, contact Colorado Horse Property today. The first two things you’ll need to consider when constructing your horse stall is the size and the walls.
The size of your horse and the amount of time your horse spends in the stall will determine the size of your stall. Larger horses require more square footage than smaller horses. Your horse will need space to turn around, lie down, and get up comfortably. A 12-foot by 12-foot stall is the standard recommendation for a 1,000-pound horse. Though you can go smaller than this, walls less than 10-feet in length are not recommended. The stall’s wall length is one-and-a-half times the horse’s length. Consider a larger stall size if the horse spends more time in the stall. You’ll also need to account for more space if your hose is more active than others.
Though this is used often, stall walls do not have to be completely enclosed. An open panel design at the top allows for better ventilation. You will also be able to observe your horse better this way. An open panel partition has solid materials along the bottom 48 to 60 inches, with an open panel on top. Bars of three-quarters to one-inch diameter pipe, or equivalent, are standard. Place bars no more than three inches apart or uses a heavy-gauge wire mesh with approximately two-inch openings. Follow this link for more on Planning Your Colorado Horse Stall.
Photo by Alex Blăjan on Unsplash.


2 thoughts on “How To Design A Colorado Horse Stall”